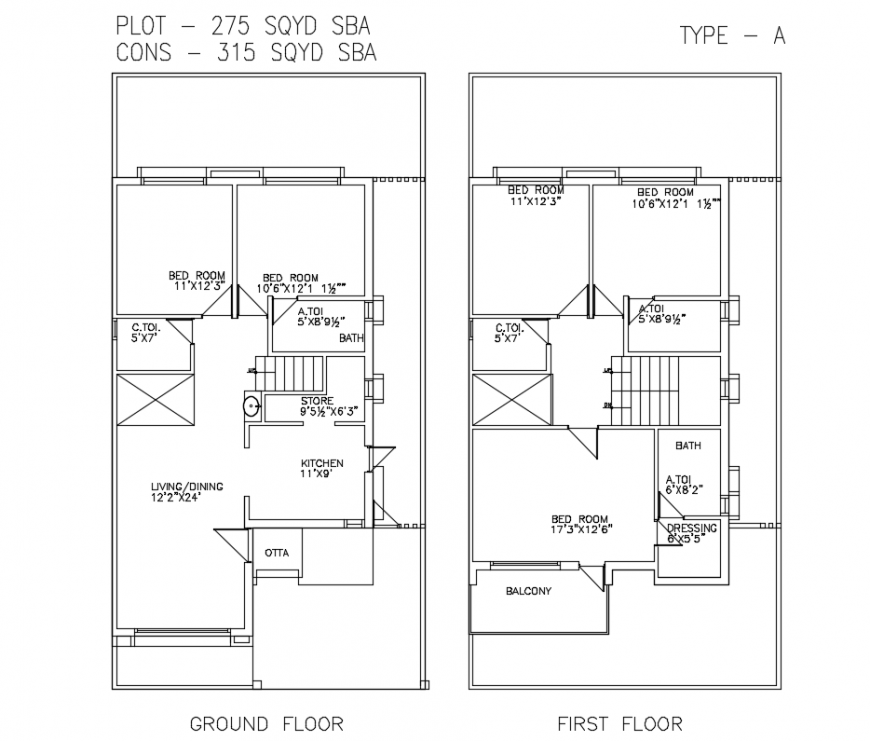Ground floor detail and first-floor detail of house plan dwg file
Description
Ground floor detail and first-floor detail of house plan dwg file. Here the AutoCAD drawing of typical details kitchen, bedroom, drawing room, toilet, living, bathroom, balcony, etc in AutoCAD format.
Uploaded by:
Eiz
Luna
