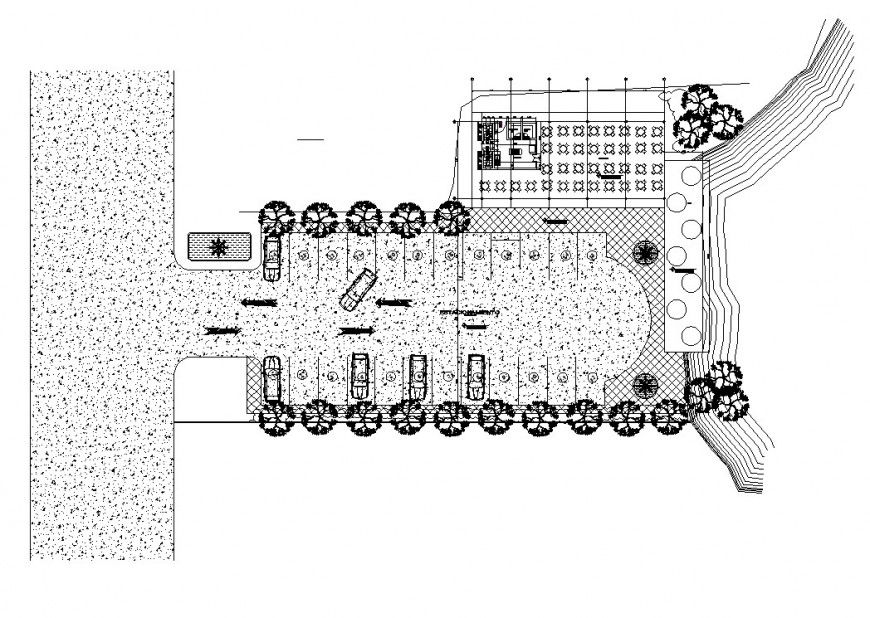Restaurant structure detail plan 2d view CAD construction layout file in dwg format
Description
Restaurant structure detail plan 2d view CAD construction layout file in dwg format, plan view detail, parking space detail, wall and flooring detail, landscaping trees and plants detail, not to scale drawing, furniture detail, door and window detail, RCC structure, table and chair detail, sanitary toilet and bathroom detail, road markings detail, hatching detail, concrete pavement detail, etc.
Uploaded by:
Eiz
Luna

