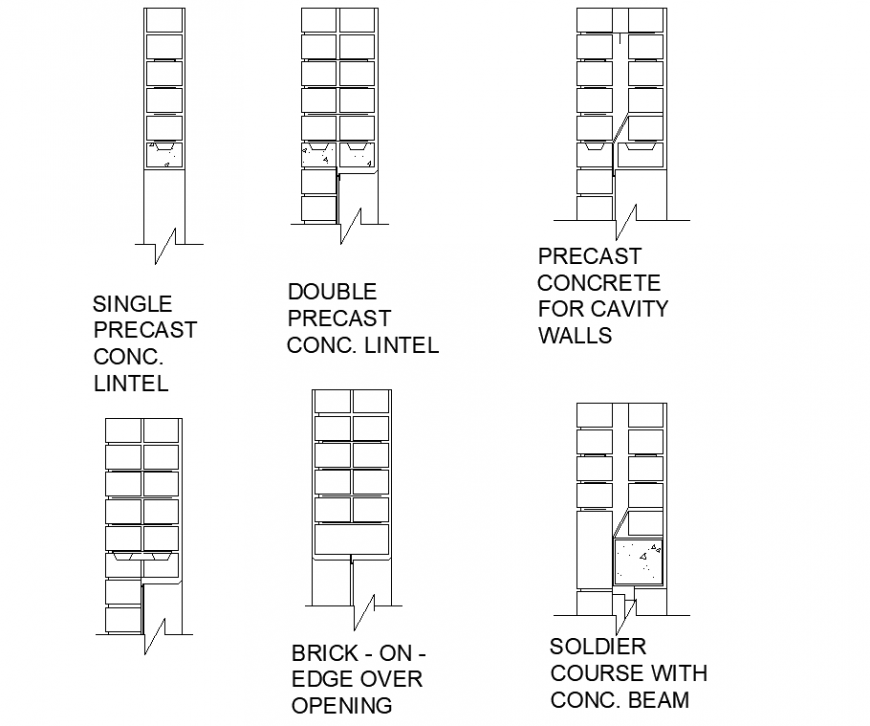Lintel detail drawing in dwg file.
Description
Lintel detail drawing in dwg file. Detail construction drawing of lintel, section detail drawing , different lintel details, single precast concrete lintel , precast concrete for cavity walls, and etc details.
File Type:
DWG
File Size:
43 KB
Category::
Construction
Sub Category::
Construction Detail Drawings
type:
Gold
Uploaded by:
Eiz
Luna
