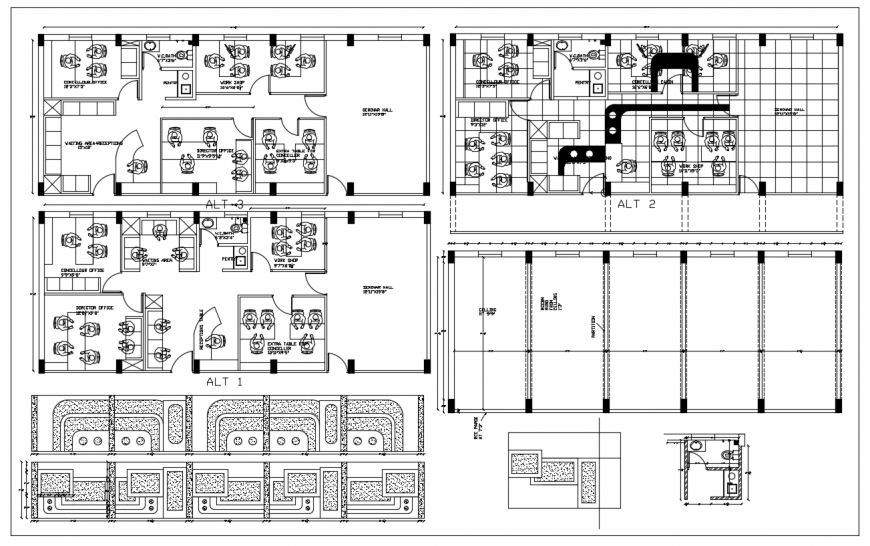Corporate office detail dwg file in autocad format
Description
Corporate office detail dwg file. The architecture Office section plan with meeting room, male entry gate, female entry gate, exam hall, files workroom, director office, general office, people in sitting chair detail, waiting room detail, bathroom detail, garden area etc in AutoCAD format.
Uploaded by:
Eiz
Luna
