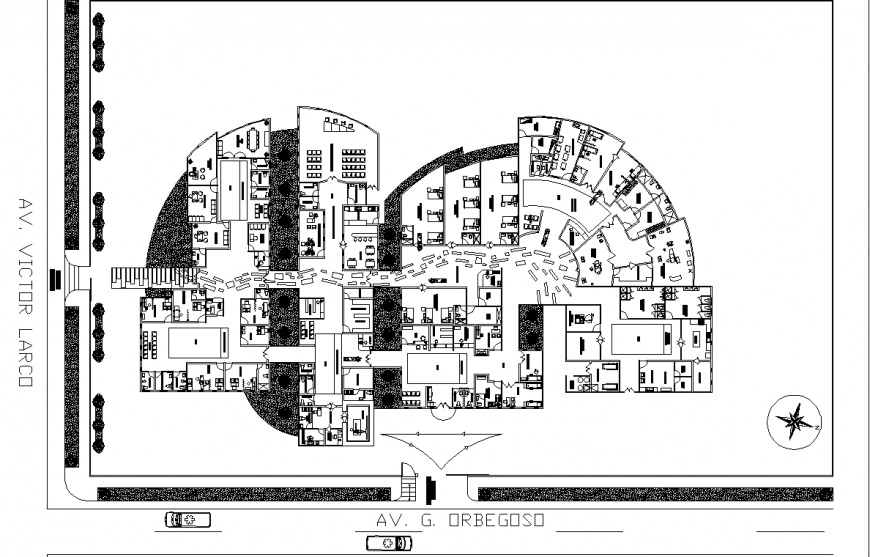Medical center site plan drawing in dwg file.
Description
Medical center site plan drawing in dwg file. detail drawing of medical center site plan , site details, entry exit gate, furniture detail plan , o.p.d, general and private ward details in plan .
Uploaded by:
Eiz
Luna
