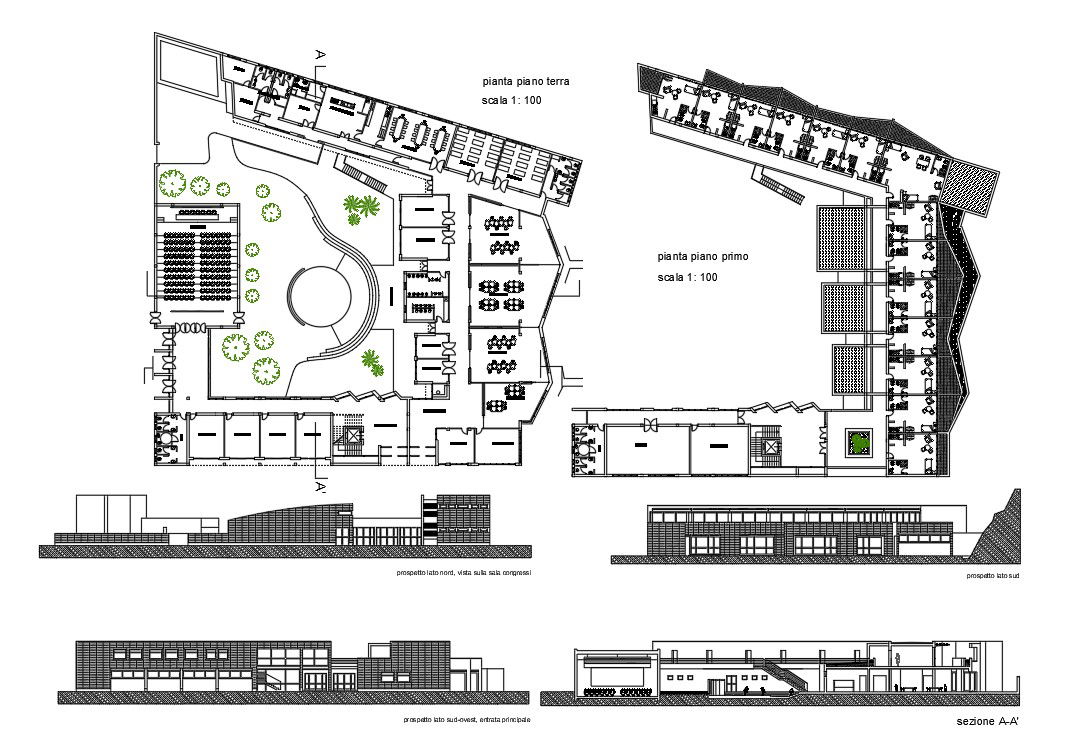College campus details
Description
College campus details in a layotu plan, elevation details , bath, hall, room, ground floor plan, prospectus southwest side , main entrance, College campus details
download file, College campus details dwg file,College campus details
Uploaded by:
helly
panchal
