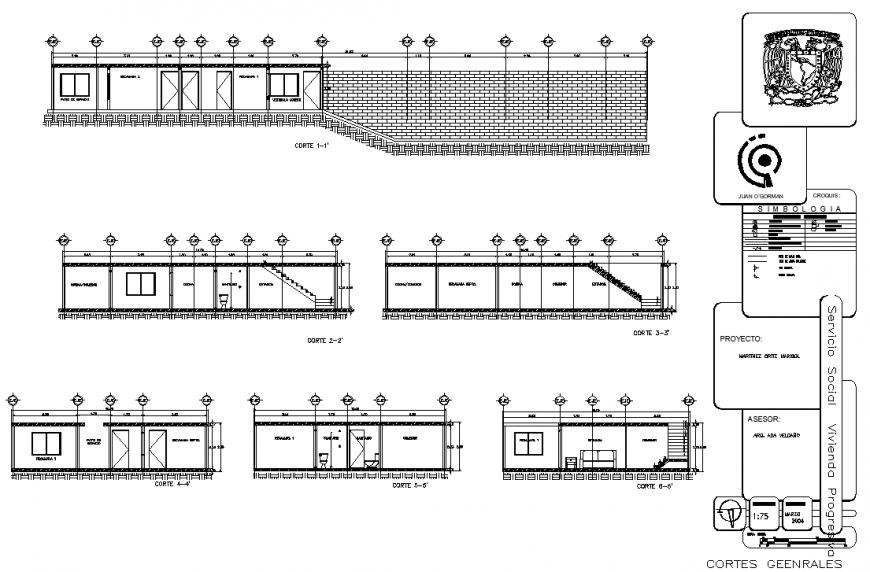Single storey house section detail in dwg file.
Description
Single storey house section detail in dwg file. drawing of single storey house, section aa,section bb and section cc with centre line details, dimensions and etc details.
Uploaded by:
Eiz
Luna
