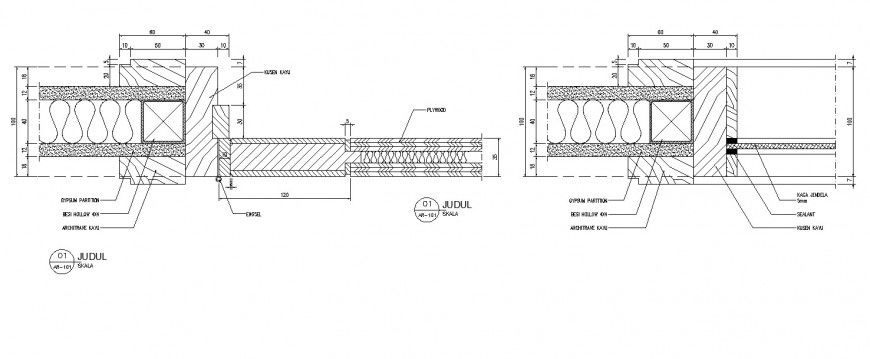Structure sectional detail 2d view layout CAD structural blocks file in dwg format
Description
Structure sectional detail 2d view layout CAD structural blocks file in dwg format, dimension detail, concrete masonry detail, hollow iron block detail, naming detail, wall finishing detail, partition structure detail, not to scale drawing, cut out detail, ply-wood detail, cut out detail, etc.
File Type:
DWG
File Size:
46 KB
Category::
Construction
Sub Category::
Construction Detail Drawings
type:
Gold
Uploaded by:
Eiz
Luna

