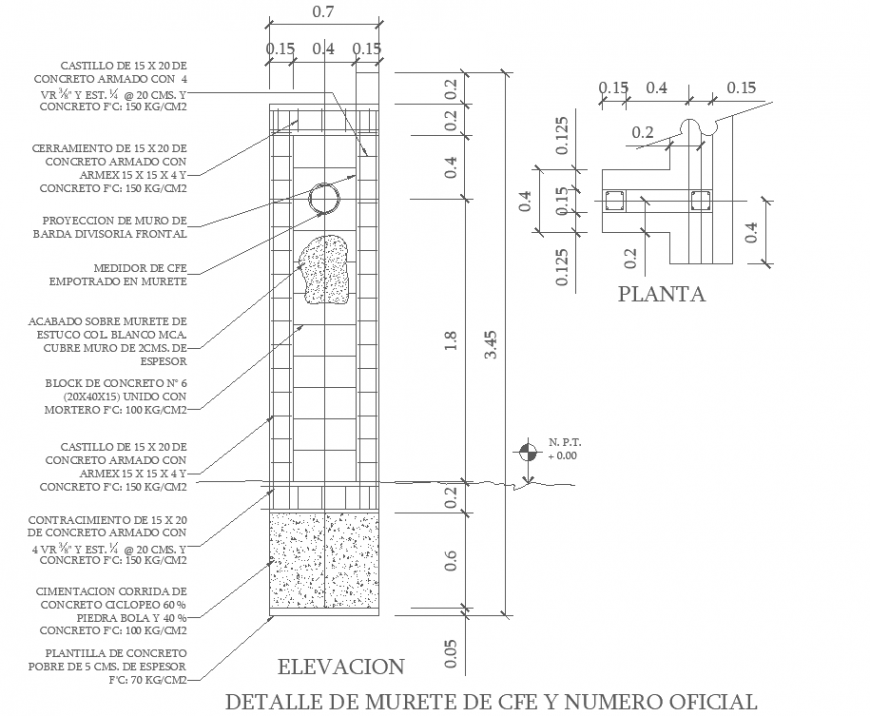Parapet detail drawing in dwg AutoCAD file.
Description
Parapet detail drawing in dwg AutoCAD file. This drawing includes the sectional elevation of the parapet wall metal pipe hole and detail drawing. Detail dimensions and descriptions.
File Type:
DWG
File Size:
26 KB
Category::
Construction
Sub Category::
Construction Detail Drawings
type:
Gold
Uploaded by:
Eiz
Luna

