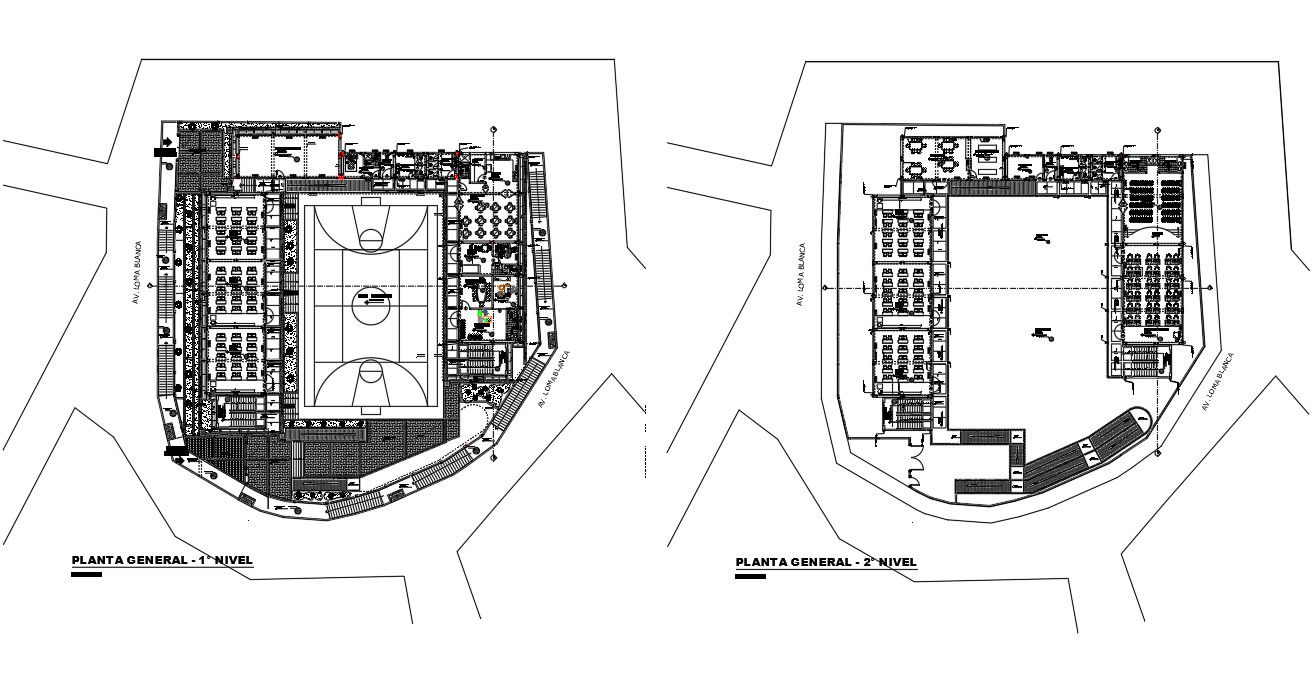School layout details
Description
School layout details including a LOMA BLANCA, VEREDA CIRCULATION, SECRETARY, ADDRESS, BOARDROOM, CAFETERIA, KITCHEN, BEDROOM GUARDIANIA, School
layout details download file, School layout details dwg file, School layout details
Uploaded by:
helly
panchal
