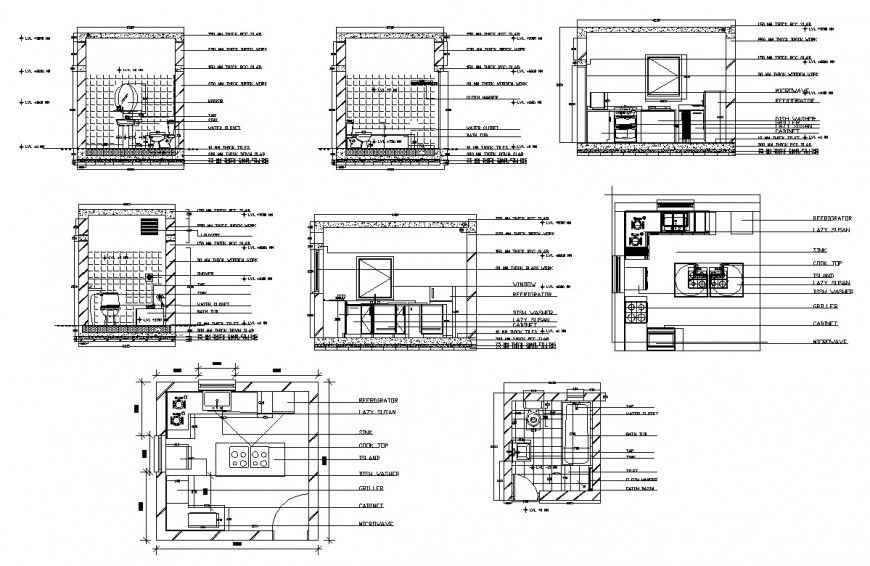Plan and sectional detail of sanitary toilet and kitchen 2d view layout CAD structure autocad file
Description
Plan and sectional detail of sanitary toilet and kitchen 2d view layout CAD structure autocad file, plan view detail, door and window detail, naming detail, cut out detail, platform detail, gas stove detail, shelves and cabinets detail, bathroom detail, vent detail, sanitary toilet detail, wash-basin detail, bath-tube detail, wall and flooring detail, front elevation detail, tap detail, hatching detail, section detail, etc.
Uploaded by:
Eiz
Luna
