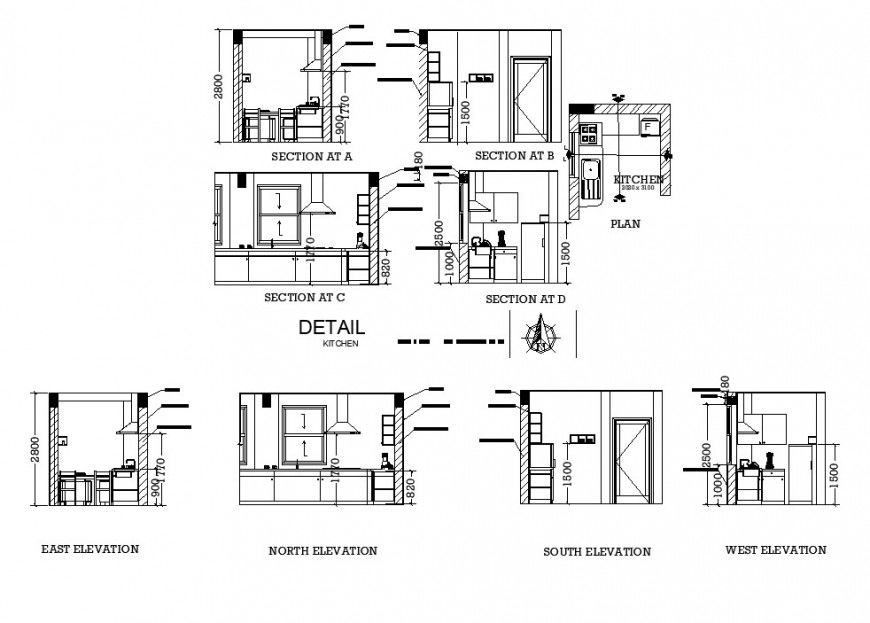Elevation and sectional detail of kitchen layout CAD structure autocad file
Description
Elevation and sectional detail of kitchen layout CAD structure autocad file, section A detail, platform detail, section B detail, north direction detail, wash-bain detail, section C detail, drawers detail, section D detail, cabinet and shelves detail, dimension detail, gas-stove detail, door and winodw detail, east elevation detail, cut out detail, north side elevation detail, south elevation detail, west elevation detail, dining table and chair detail, etc.
Uploaded by:
Eiz
Luna
