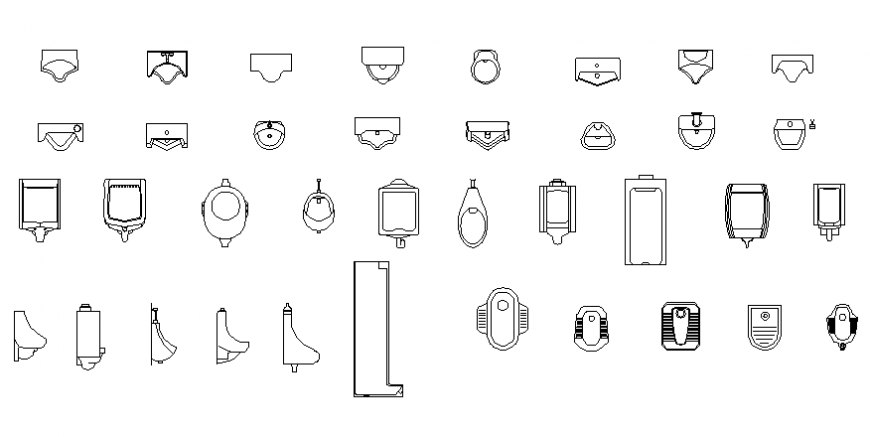Urinal plan detail autocad file
Description
Urinal plan detail autocad file, different shape of urinal detail, hatching detail, grid line detail, tap detail, thickness detail, cut out detail, not to scale detail, main hole detail, top elevation detail, etc.
File Type:
DWG
File Size:
82 KB
Category::
Dwg Cad Blocks
Sub Category::
Autocad Plumbing Fixture Blocks
type:
Gold
Uploaded by:
Eiz
Luna
