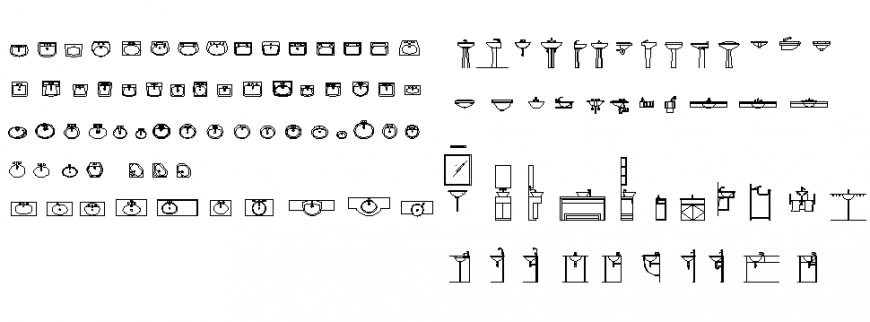A Sink plan and elevation autocad file
Description
A Sink plan and elevation autocad file, top elevation detail, tap detail, ceramic material detail, front elevation detail, not to scale detail, hatching detail, hidden line detail, mirror detail, round and rectangle shape sink detail, etc.
File Type:
DWG
File Size:
365 KB
Category::
Dwg Cad Blocks
Sub Category::
Autocad Plumbing Fixture Blocks
type:
Gold
Uploaded by:
Eiz
Luna
