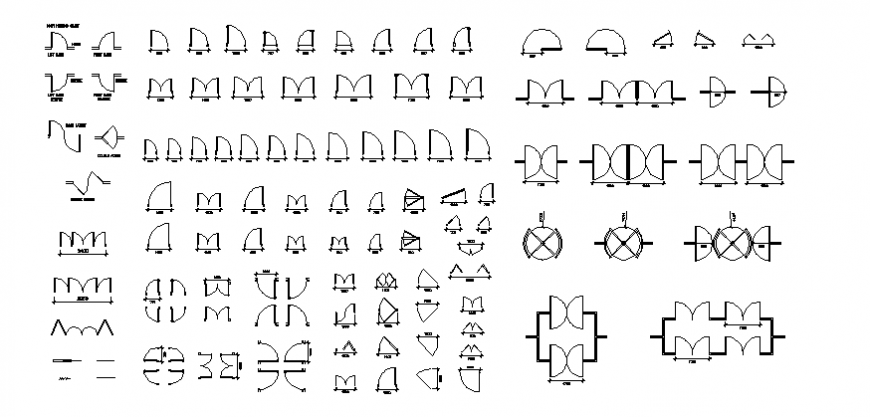Cad blocks net doors plan layout file
Description
Cad blocks net doors plan layout file, dimension detail, nmaign detail, wooden door detail, hatching detail, single and double door detail, bolt nut detail, not to scale detail, top elevation detail, swing door detail, etc.
File Type:
DWG
File Size:
148 KB
Category::
Dwg Cad Blocks
Sub Category::
Windows And Doors Dwg Blocks
type:
Gold
Uploaded by:
Eiz
Luna

