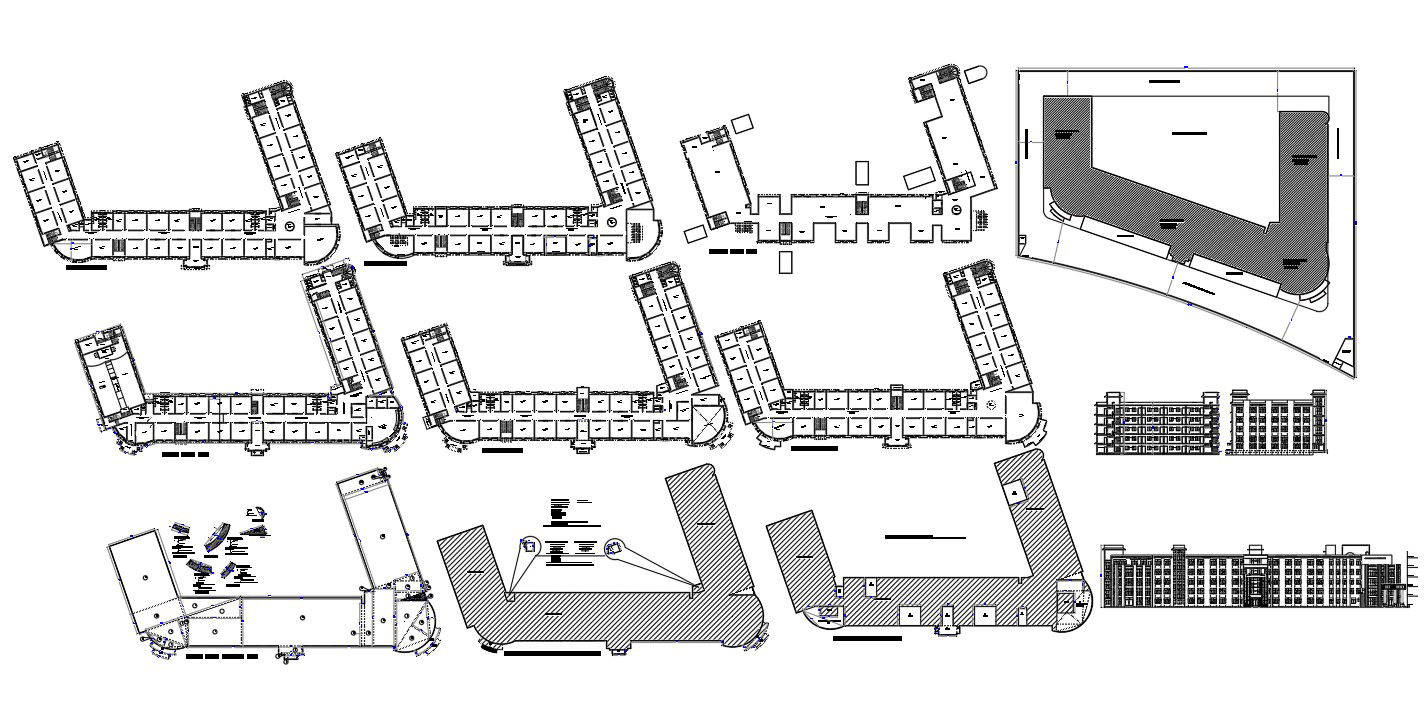School project details
Description
School project details including a layout details MUSIC AND DANCE ROOM , WIDE CORRIDOR, TOILET, SUNSHADE, OWNER SIGNATURE, classrooms, etc. School project
details download file, School project details deg file, School project details
Uploaded by:
helly
panchal
