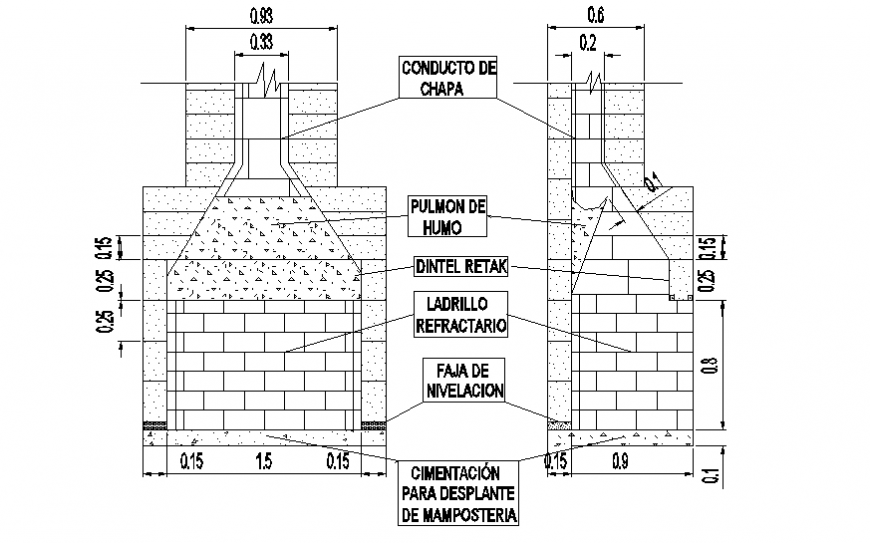Kitchen chimney elevation layout file
Description
Kitchen chimney elevation layout file, dimension detail, naming detail, brick wall detail, cement mortar detail, reinforcement detail, not to scale detail, front elevation detail, side elevation detail, specification detail, etc.
File Type:
DWG
File Size:
26 KB
Category::
Dwg Cad Blocks
Sub Category::
Cad Logo And Symbol Block
type:
Gold
Uploaded by:
Eiz
Luna

