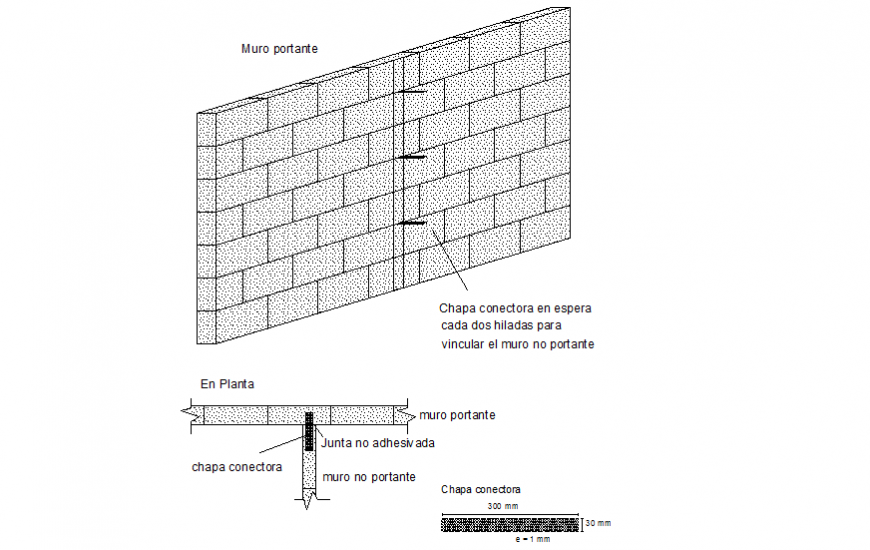Wall plaster elevation and section autocad file
Description
Wall plaster elevation and section autocad file, dimension detail, naming detail, concrete mortar detail, brick wall detail, plaster wall detail, isometric view detail, thickness detail, cut out detail, line plan detail, not to scale detail, etc.
File Type:
DWG
File Size:
160 KB
Category::
Construction
Sub Category::
Construction Detail Drawings
type:
Gold
Uploaded by:
Eiz
Luna
