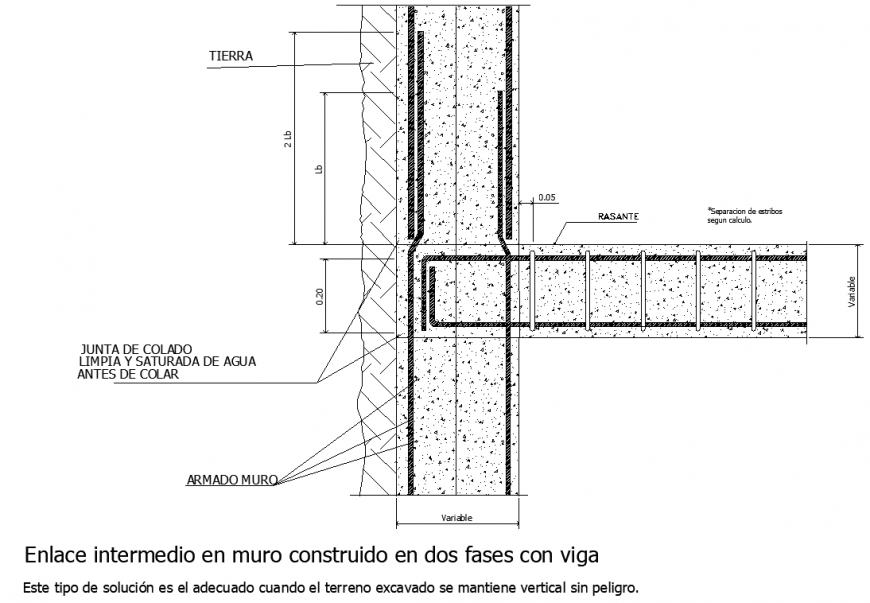Intermediate wall link built in two phases with beam in dwg AutoCAD file.
Description
Intermediate wall link built in two phases with beam in dwg AutoCAD file. This drawing includes the intermediate wall link built in two phase with beam detail drawing with dimensions and text
File Type:
DWG
File Size:
20 KB
Category::
Construction
Sub Category::
Construction Detail Drawings
type:
Gold
Uploaded by:
Eiz
Luna

