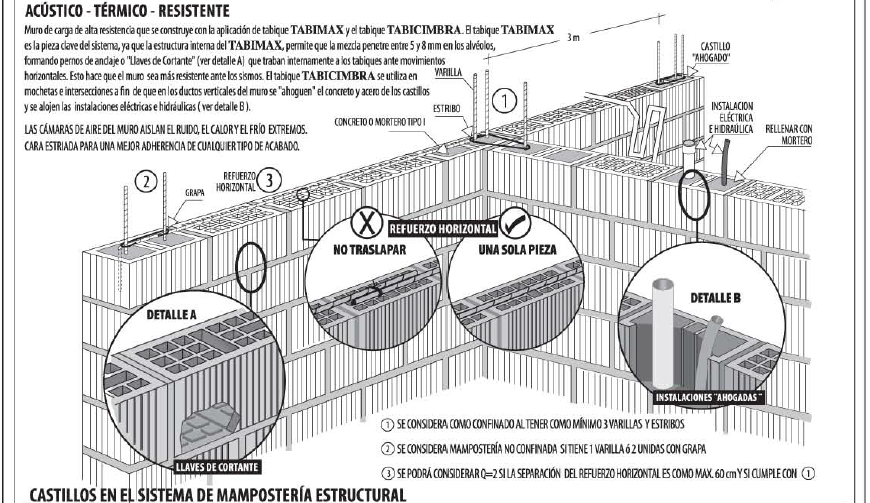Structural pipe line cut out in wall section autocad file
Description
Structural pipe line cut out in wall section autocad file, specification detail, legend detail, stone detail, reinforcement detail, bolt nut detail, stirrups detail, covering detail, isometric view detail, dimension detail, naming detail, not to scale detail, bending wire detail, etc.
Uploaded by:
Eiz
Luna

