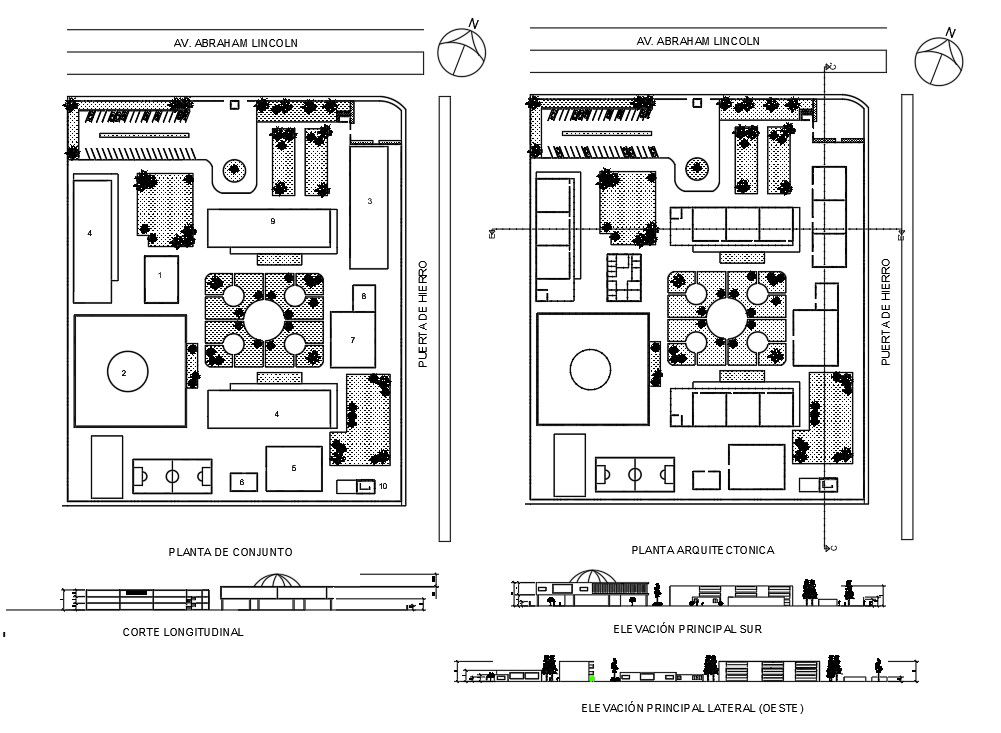school project design
Description
school project design including in PLANT SET, ARCHITECTURAL PLANT, SIMBOLOGIA, MAIN ELEVATION SOUTH, slitting, school project design download file, school
project design dwg file, school project design
Uploaded by:
helly
panchal

