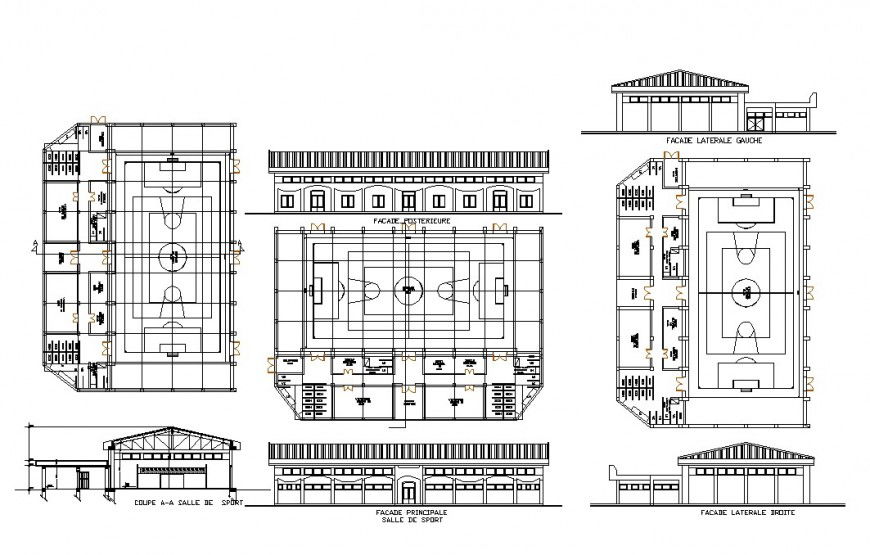Elevation, plan and sectional detail of stadium play-ground 2d view layout autocad file
Description
Elevation, plan and sectional detail of stadium play-ground 2d view layout autocad file, top elevation detail, rectangular shape ground, dimension detail, entrance door detail, ground markings detail, boundary wall detail, audience seat arrangement detail, front elevation detail, section line detail, rear elevation detail, side elevation detail, roof detail, struts detail, section A-A detail, not to scale drawing, etc.
Uploaded by:
Eiz
Luna

