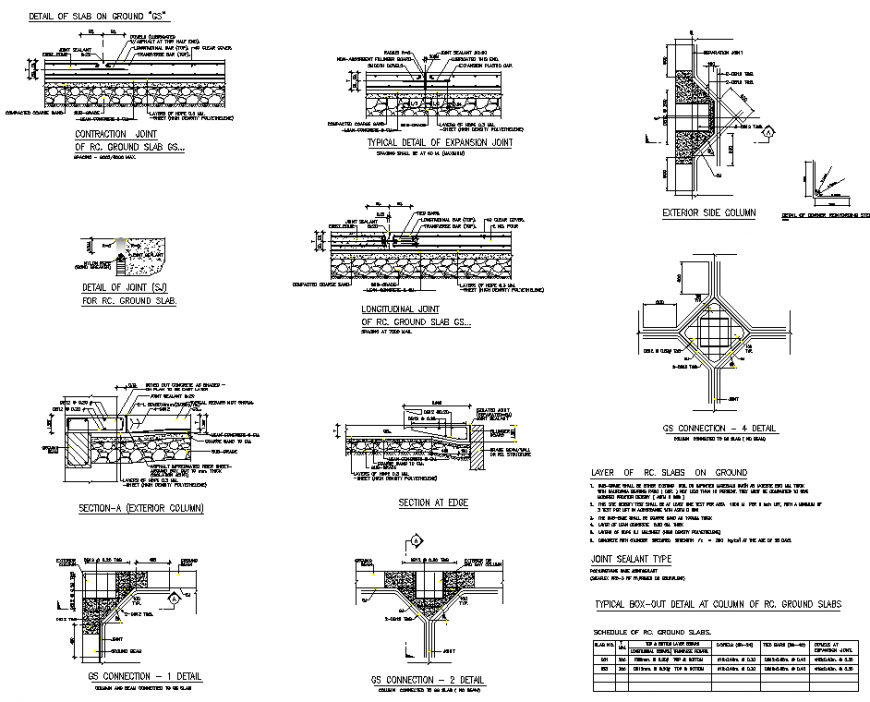Different types of structure drawing in dwg file.
Description
Different types of structure drawing in dwg file. detail of different structure drawing , detail of slab, detail of joint for ground slab, detail of expansion joint, longitudinal joint, exterior side column detail, dimensions and etc descriptions.
Uploaded by:
Eiz
Luna

