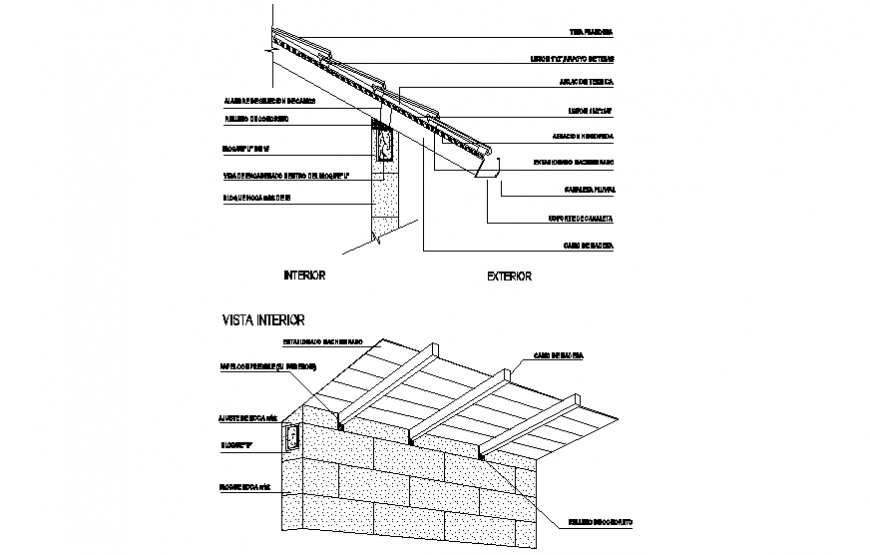Isometric view interior and exterior roof section plan autocad file
Description
Isometric view interior and exterior roof section plan autocad file, naming detail, leveling detail, slope direction detail, concrete mortar detail, brick wall detail, cut out detail, column section detail, plaster detail, grid line detail, etc.
File Type:
DWG
File Size:
34 KB
Category::
Construction
Sub Category::
Concrete And Reinforced Concrete Details
type:
Gold
Uploaded by:
Eiz
Luna
