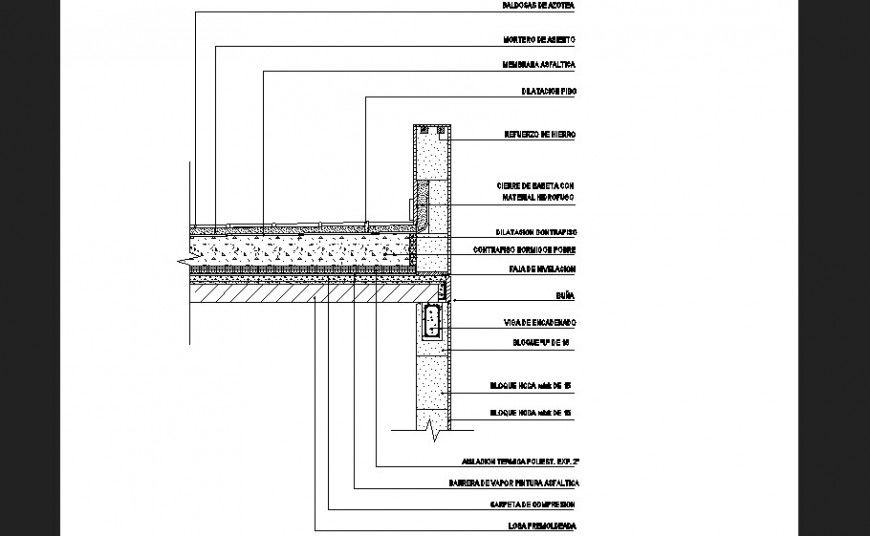Slab in wall section plan layout file
Description
Slab in wall section plan layout file, naming detail, column section detail, concrete mortar detail, reinforcement detail, thickness detail, not to scale detail, cut out detail, bolt nut detail, hatching detail, hidden line detail, etc.
Uploaded by:
Eiz
Luna

