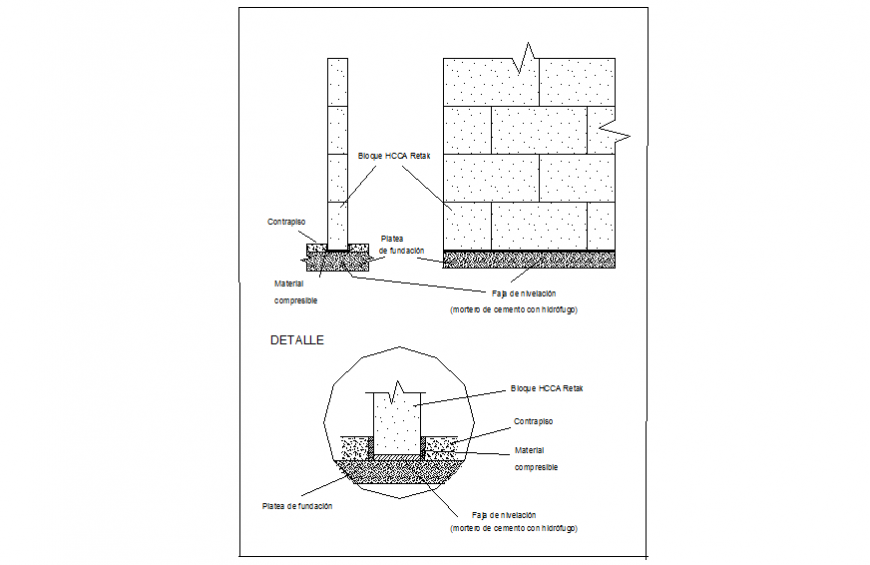Detail of wall elevation and section layout file
Description
Detail of wall elevation and section layout file, naming detail, concrete mortar detail, brick wall detail, reinforcement detail, bolt nut detail, cut out detail, grid line detail, not to scale detail, etc.
Uploaded by:
Eiz
Luna

