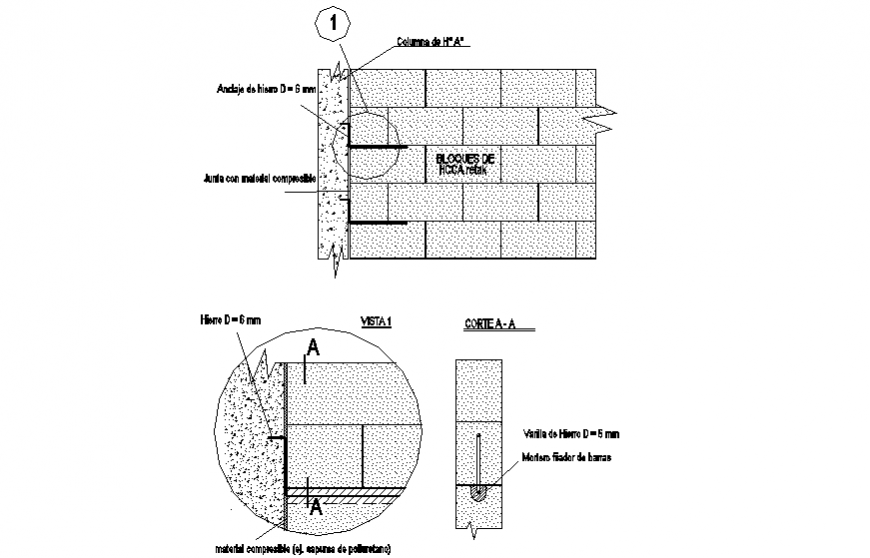Column to wall elevation and section autocad file
Description
Column to wall elevation and section autocad file, naming detail, concrete mortar detail, cut out detail, section line detail, front elevation detail, side elevation detail, hatching detail, section A-A’ detail, brick wall detail, etc.
Uploaded by:
Eiz
Luna

