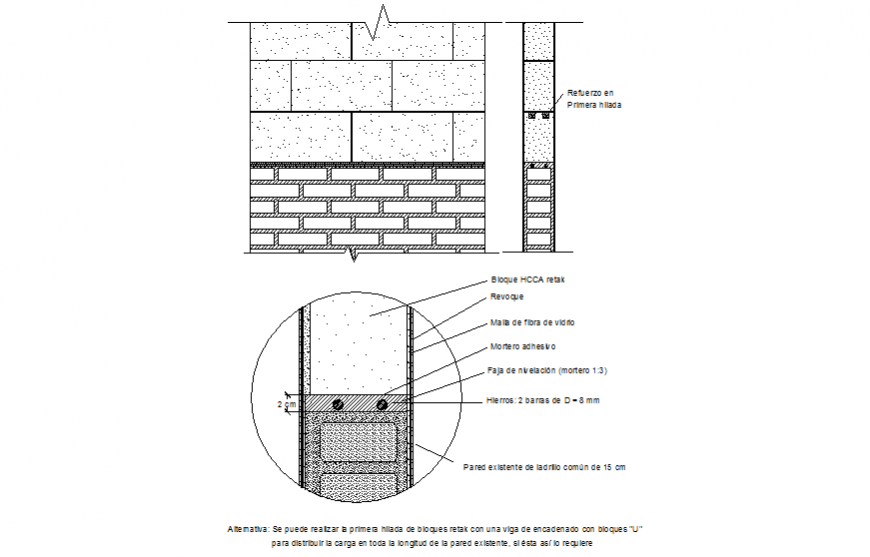Stone to wall section autocad file
Description
Stone to wall section autocad file, front elevation detail, side elevation detail, section detail, dimension detail, hatching detail, concrete mortar detail, not to scale detail, cut out detail, concrete mortar detail, reinforcement detail, etc.
File Type:
DWG
File Size:
33 KB
Category::
Construction
Sub Category::
Construction Detail Drawings
type:
Gold
Uploaded by:
Eiz
Luna

