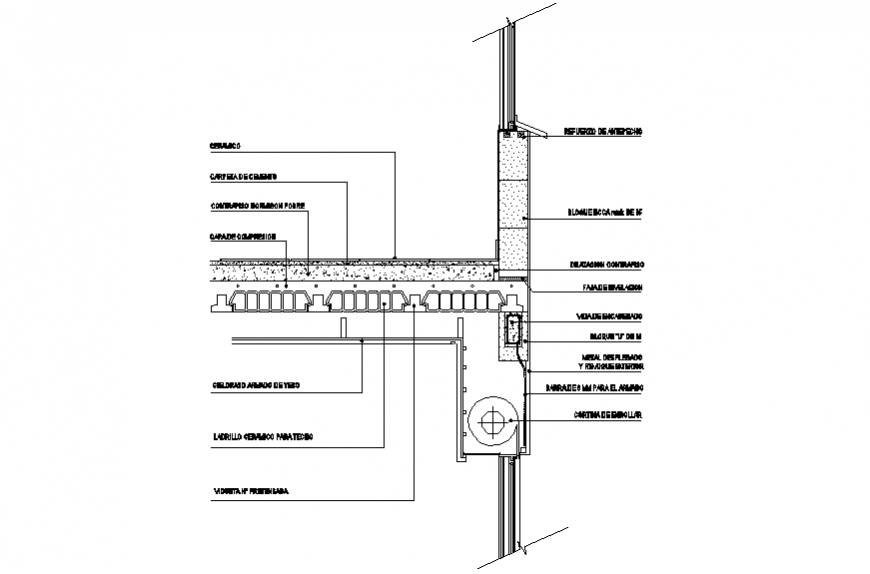The door in wall section plan autocad file
Description
Door in wall section plan autocad file, naming detail, cement mortar detail, cut out detail, cement mortar detail, not to scale detail, thickness detail, cross line detail, stirrups detail, bending wire detail, grid lien detail, etc.
Uploaded by:
Eiz
Luna
