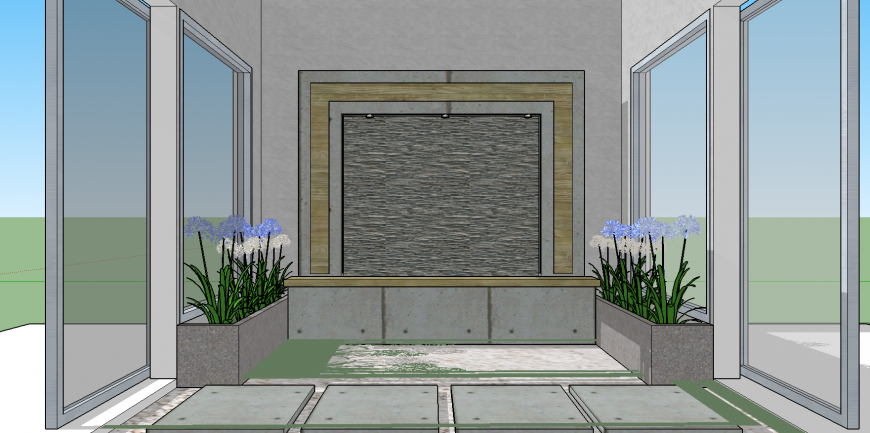3d drawing of entrance area in skp file.
Description
3d drawing of entrance area in skp file. detail 3d drawing of entrance porch, side plantation curb , back paneling detail, glass window details.
File Type:
3d sketchup
File Size:
7.1 MB
Category::
Architecture
Sub Category::
Hotels and Restaurants
type:
Gold
Uploaded by:
Eiz
Luna
