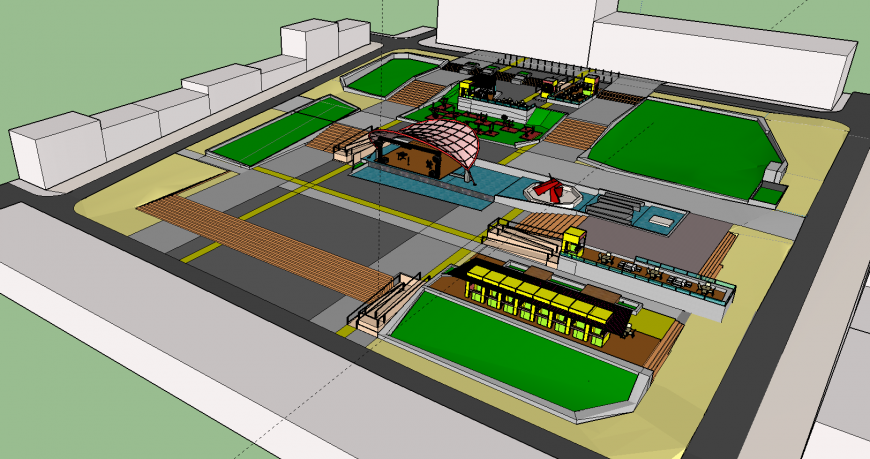3d drawing of garden and food court in skp file.
Description
3d drawing of garden and food court in skp file. detail 3d drawing of garden and food court, landscaping details, food court details, parking detail, tensile structure in courtyard details, with all side views.
File Type:
3d sketchup
File Size:
38.2 MB
Category::
Architecture
Sub Category::
Hotels and Restaurants
type:
Gold
Uploaded by:
Eiz
Luna
