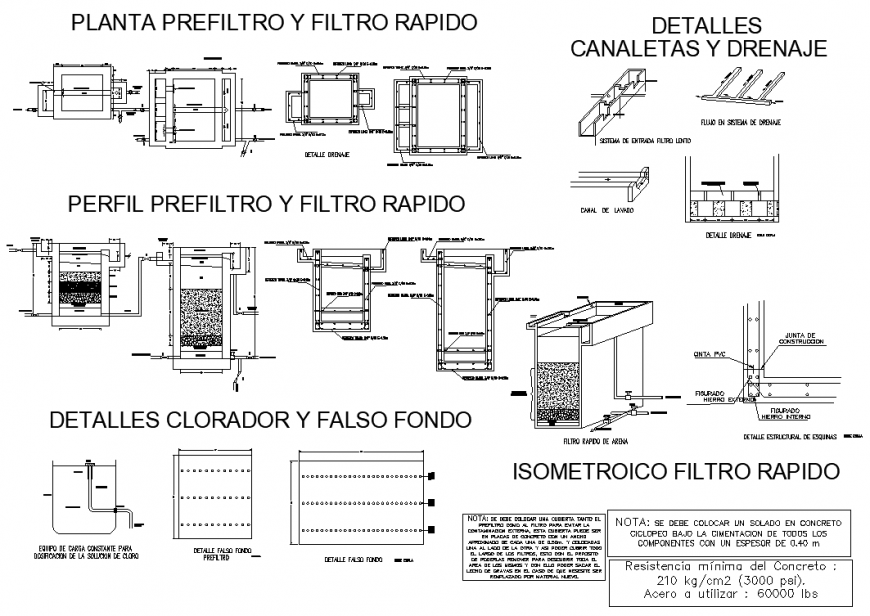Water treatment plant in dwg file
Description
Water treatment plant in dwg file. detail drawing of Water treatment plant, plan , section and elevation details, water treatment plant, isometric plan, reinforcement drawing, descriptions and etc details.
File Type:
DWG
File Size:
160 KB
Category::
Construction
Sub Category::
Construction Detail Drawings
type:
Gold
Uploaded by:
Eiz
Luna

