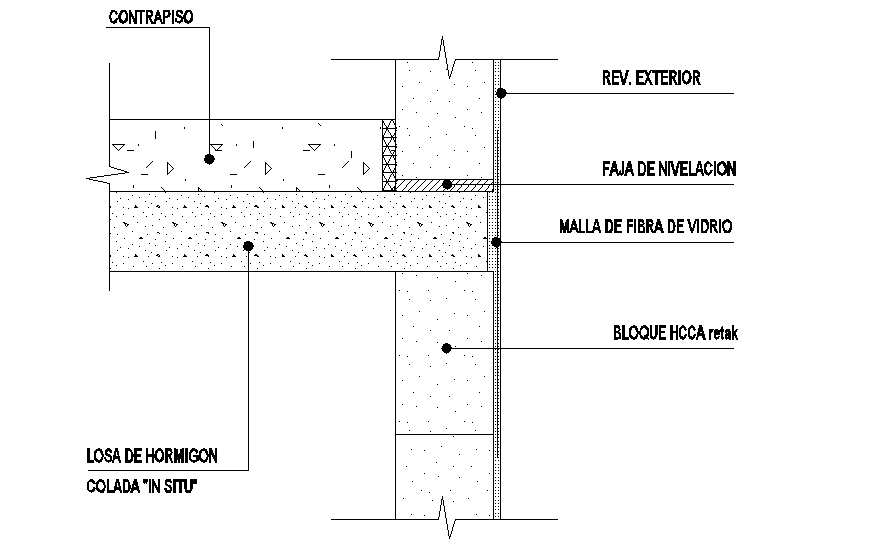Wall and slab section detail dwg file
Description
Wall and slab section detail dwg file, naming detail, concrete mortar detail, soil detail, thickness detail, cut out detail, grid lien detail, not to scale detail, hatching detail, reinforcement detail, section front view detail, etc.
File Type:
DWG
File Size:
26 KB
Category::
Construction
Sub Category::
Construction Detail Drawings
type:
Gold
Uploaded by:
Eiz
Luna

