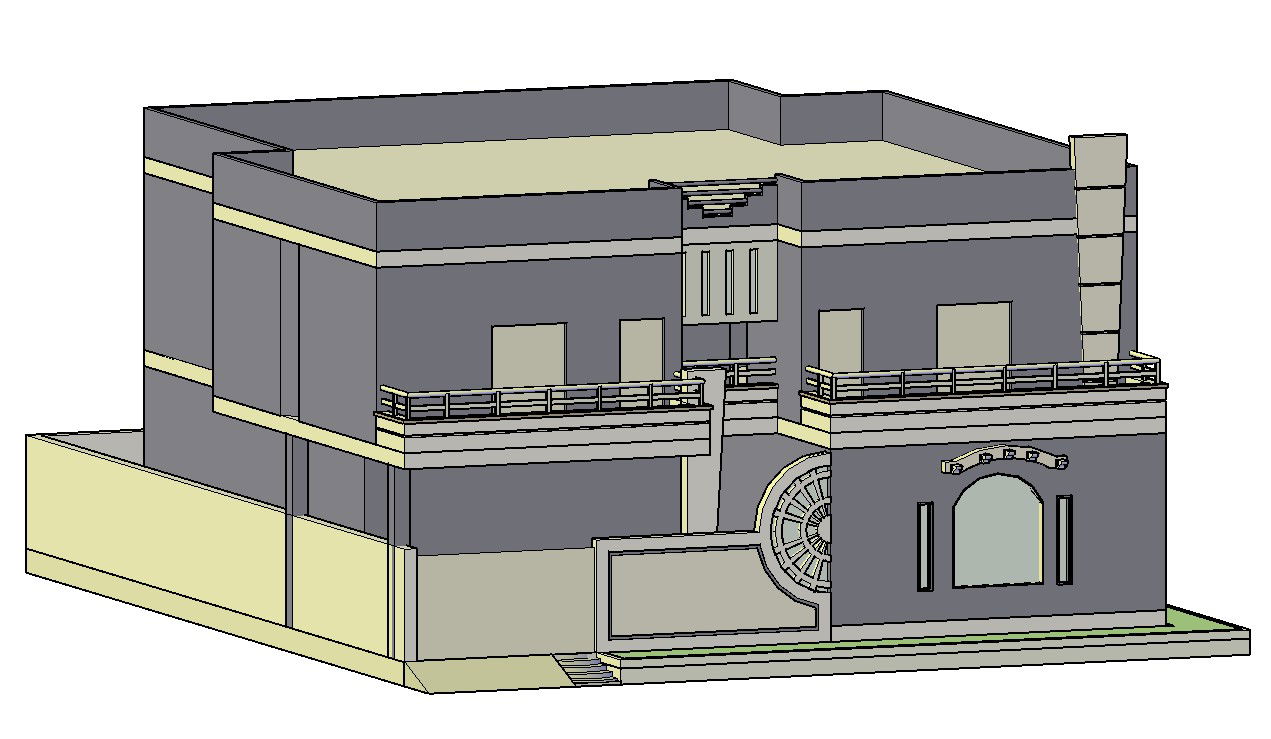3D modern house DWG file with floor plans and architectural details
Description
This AutoCAD DWG file offers a comprehensive 3D model of a modern house, featuring detailed floor plans, elevations, sections, and furniture layouts. The design emphasizes open spaces, natural light, and contemporary aesthetics, making it suitable for residential projects aiming for a modern architectural style. The file includes precise dimensions, structural elements, and interior layouts, providing a valuable resource for architects, interior designers, and construction professionals. Whether you're planning a new build or a renovation, this DWG file serves as a solid foundation for your design process.
Uploaded by:
helly
panchal
