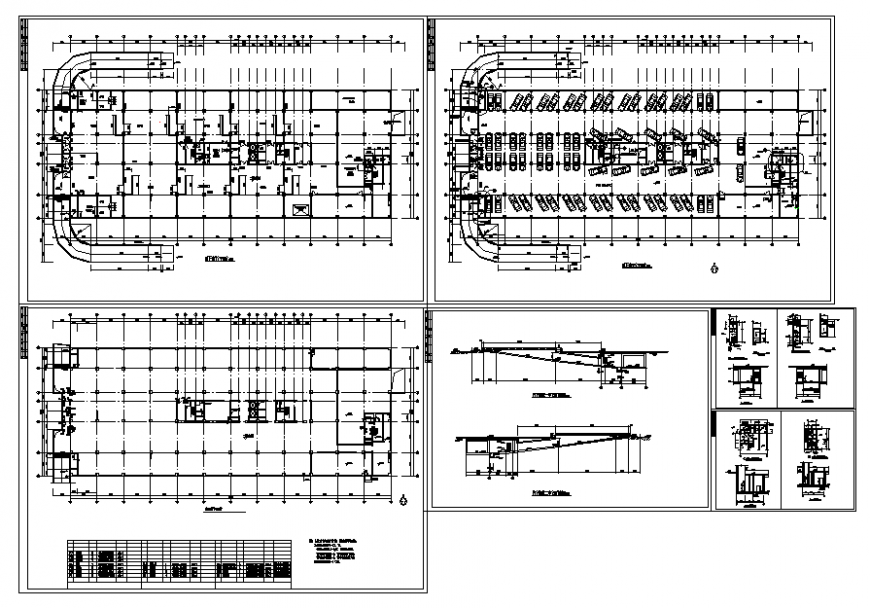Garage store section floor plan cad drawing details dwg file
Description
Garage store section floor plan cad drawing details that includes a detailed view of basement floor plan with car parking area, roads view, parking area, dimensions details, flooring view, counter details, mechanical area, sanitary facilities and much more of garage project.
Uploaded by:
Eiz
Luna

