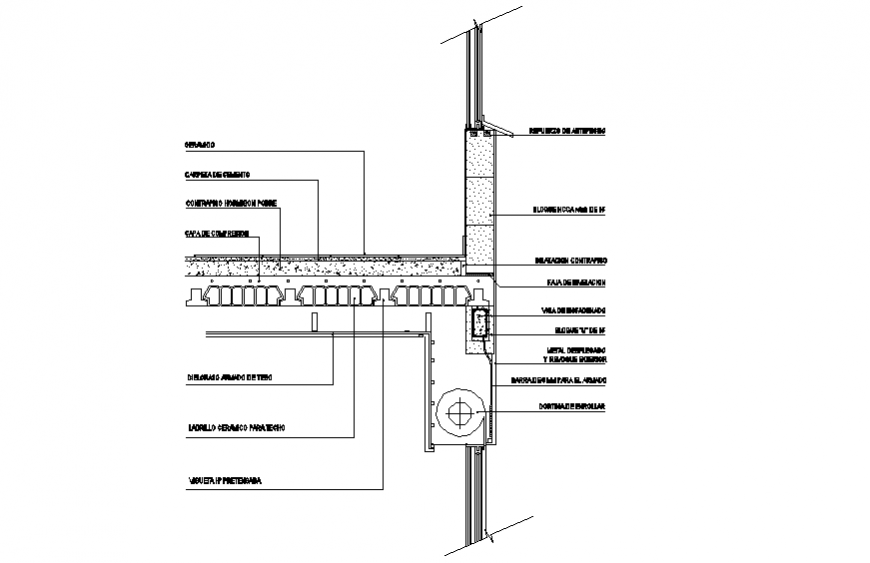Cap detail section layout file
Description
Cap detail section layout file, naming detail, column section detail, reinforcement detail, door section detail, hatching detail, concrete mortar detail, cross line detail, nut bolt detail, cut out detail, etc.
File Type:
DWG
File Size:
36 KB
Category::
Construction
Sub Category::
Construction Detail Drawings
type:
Gold
Uploaded by:
Eiz
Luna

