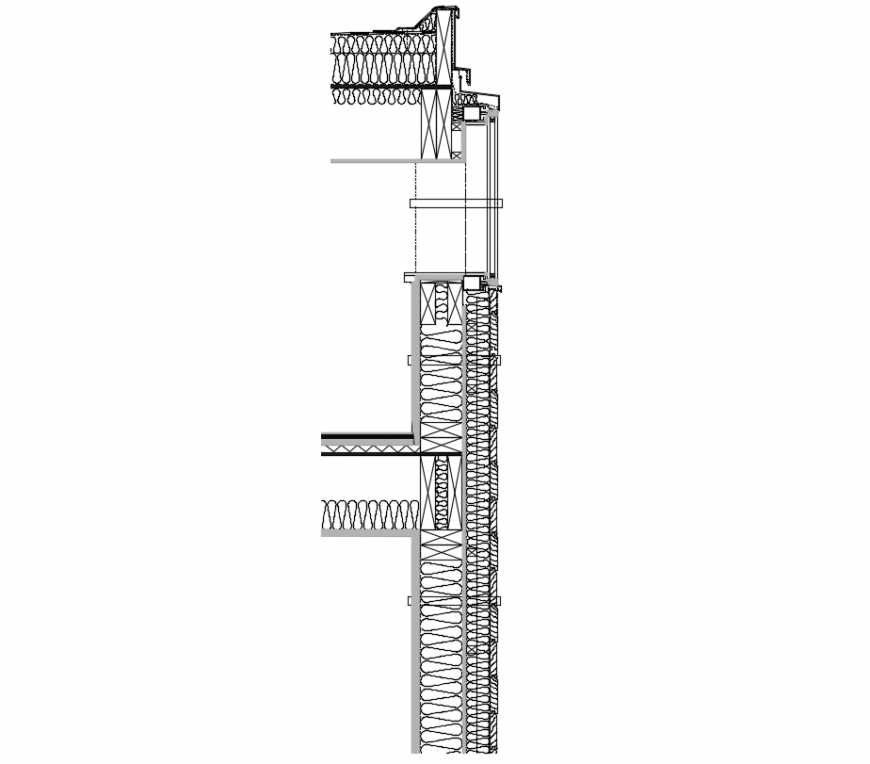Wall construction detail dwg file
Description
Wall construction detail dwg file. The Architecture View of the wall construction detail, a section in details, column and beam details etc in AutoCAD format.
File Type:
DWG
File Size:
123 KB
Category::
Construction
Sub Category::
Construction Detail Drawings
type:
Gold
Uploaded by:
Eiz
Luna
