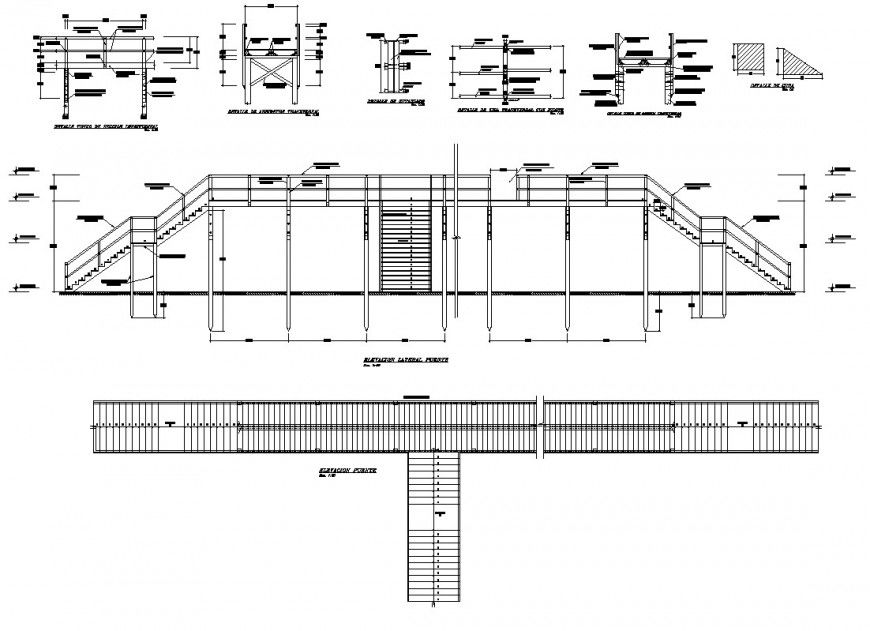Staircase construction detail 2d view elevation and plan CAD structure autocad file
Description
Staircase construction detail 2d view elevation and plan CAD structure autocad file, plan view detail, riser and thread detail, dimension detail, front elevation detail, railings detail, step detail, struts detail, reinforcement are provided in tension and compression zone, riser height and thread width detail, namings detail, scale detail, etc.
Uploaded by:
Eiz
Luna
