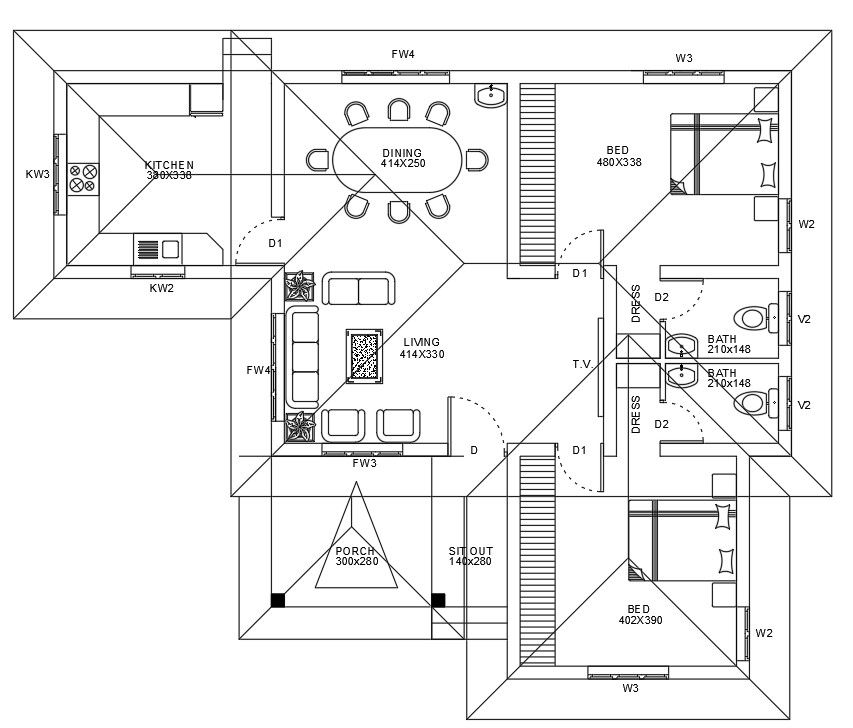Layout Of House details
Description
Layout Of House details living room, bathroom ,dining room, kitchen, bathroom & toilet, Layout Of House details download file, Layout Of House details dwg file, Layout
Of House details
Uploaded by:
helly
panchal
