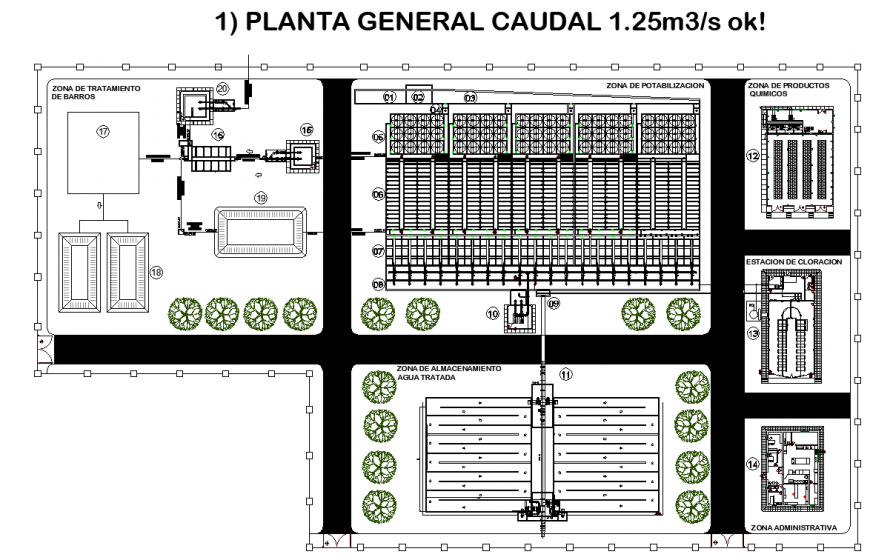Water treatment plant drawing in dwg file.
Description
Water treatment plant drawing in dwg file. Detail drawing of Water treatment plant, plan , different zones of water treatment plan , blow up detail plan of some part, surrounding landscaping details.
File Type:
DWG
File Size:
4.3 MB
Category::
Construction
Sub Category::
Construction Detail Drawings
type:
Gold
Uploaded by:
Eiz
Luna
