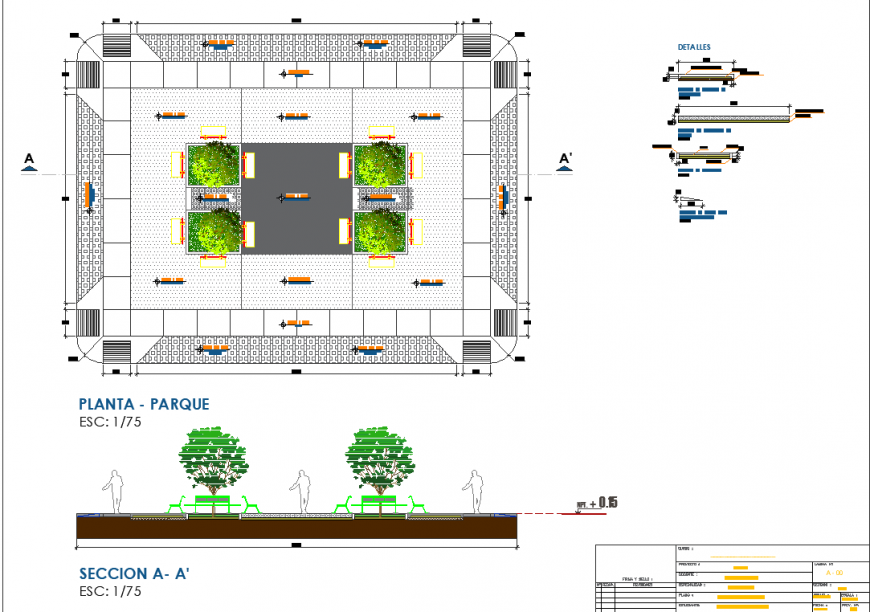Detail park plan drawing in dwg file.
Description
Detail park plan drawing in dwg file. detail site plan drawing of park , centre courtyard drawing , ramp details, jogging track details, different levels details, section and etc joinery details.
Uploaded by:
Eiz
Luna

