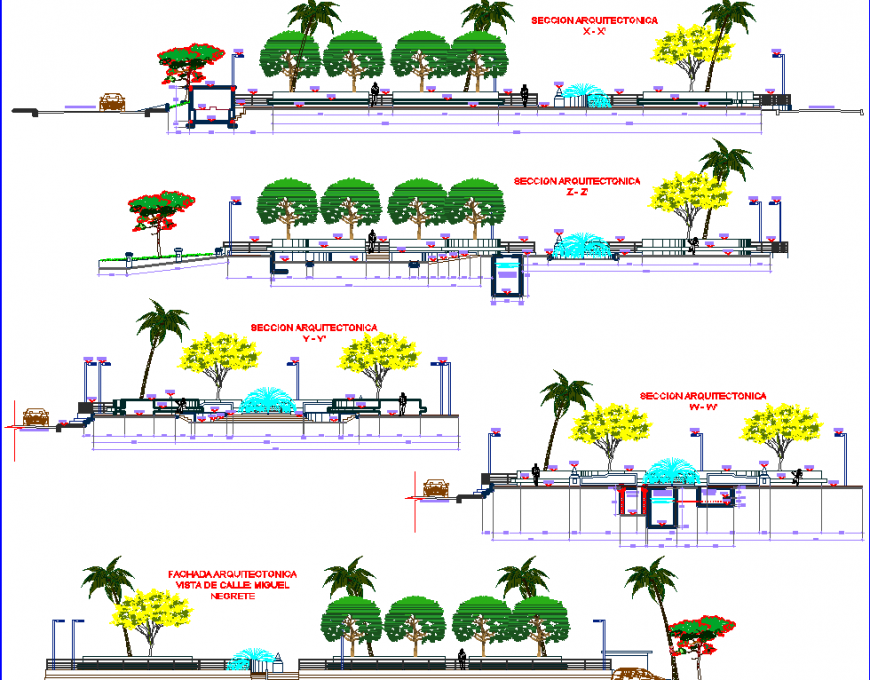Park project with section drawing in dwg file.
Description
Park project with section drawing in dwg file. Detail drawing of Park project with section, different section detail through the park , landscaping details, sitting area , light pole, , levels and dimensions details.
Uploaded by:
Eiz
Luna
