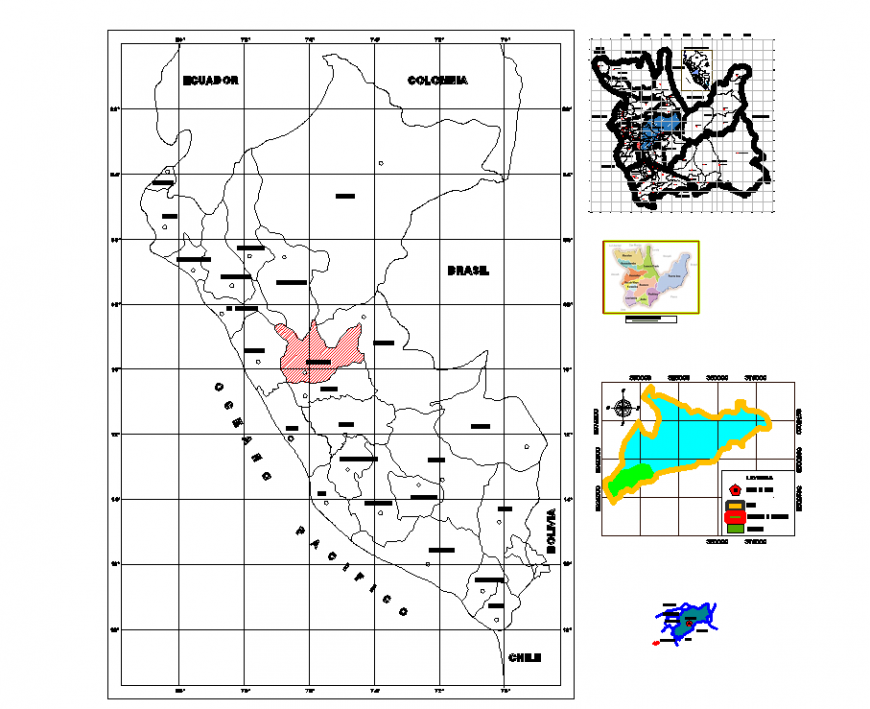Final plan of maps drawing in dwg file.
Description
Final plan of maps drawing in dwg file. Detail drawing of different types of plan , with all details.
File Type:
DWG
File Size:
32.3 MB
Category::
Urban Design
Sub Category::
Town Design And Planning
type:
Gold
Uploaded by:
Eiz
Luna
