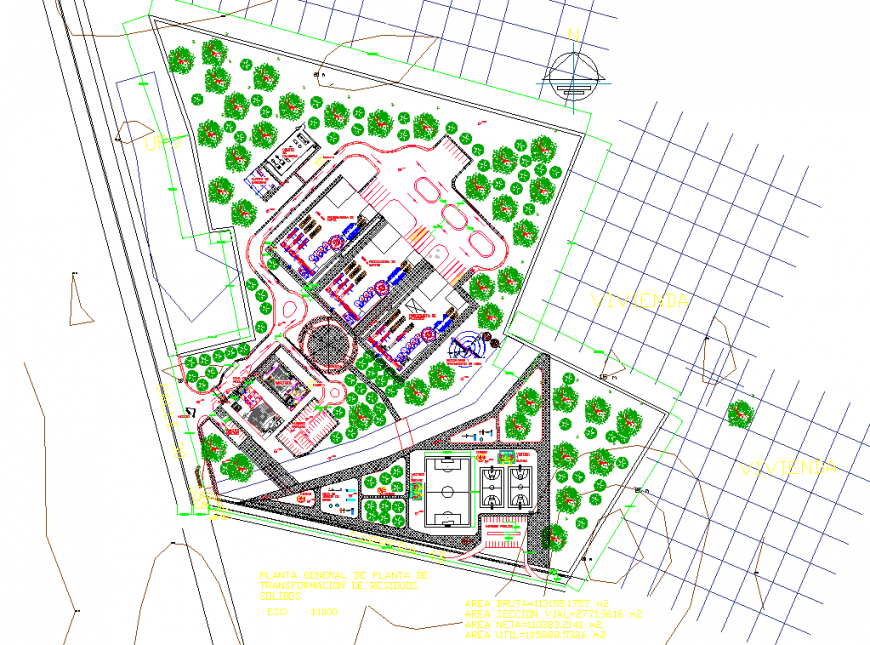Club site plan drawing in dwg file.
Description
Club site plan drawing in dwg file. Detail site plan drawing of club , landscaping drawing , playground detail, centre courtyard open area details, parking area, surrounding adjoining plot details.
Uploaded by:
Eiz
Luna
