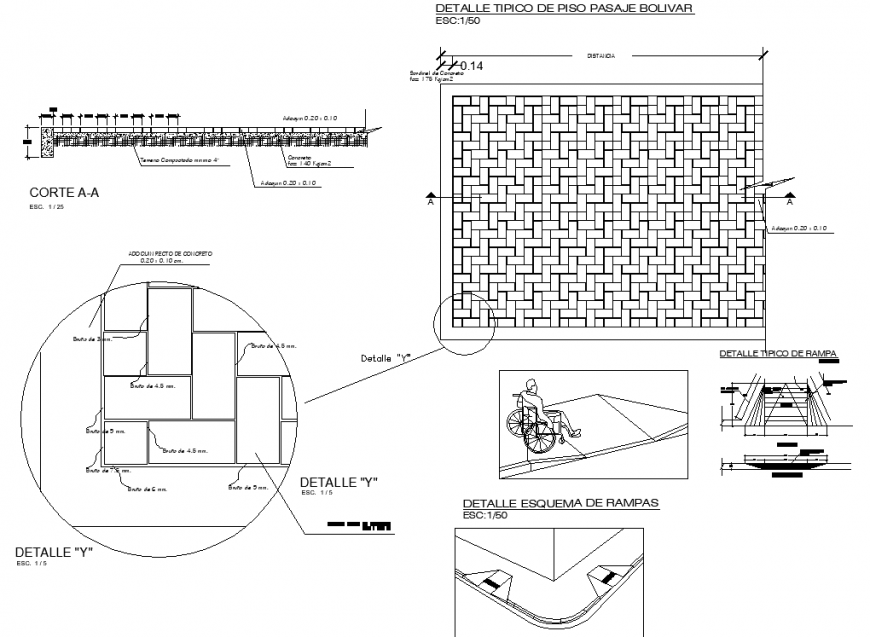Bolivar passage drawing in dwg file.
Description
Bolivar passage drawing in dwg file. Detail drawing of Bolivar passage, brick flooring detail, blow up detail of brick flooring, section through passage flooring, detail of ramp, isometric ramp view with details , dimensions and descriptions.
File Type:
DWG
File Size:
1.9 MB
Category::
Construction
Sub Category::
Construction Detail Drawings
type:
Gold
Uploaded by:
Eiz
Luna
