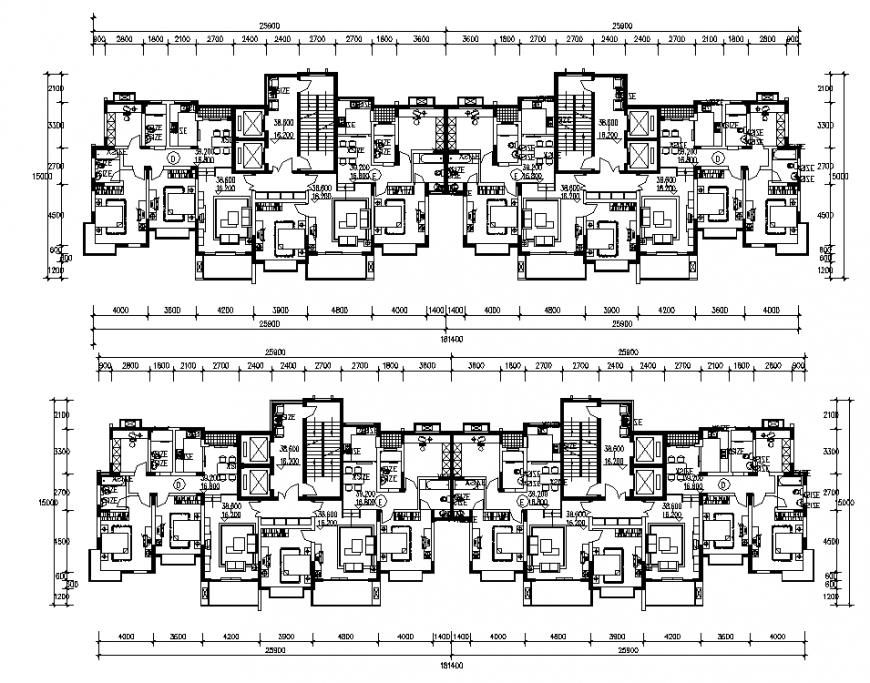Apartment block detail plan drawing in dwg file.
Description
Apartment block plan drawing in dwg file. Detail site plan of apartment block plan ,furniture details, block unit plan , staircase and lift details, dimensions and etc details.
Uploaded by:
Eiz
Luna
