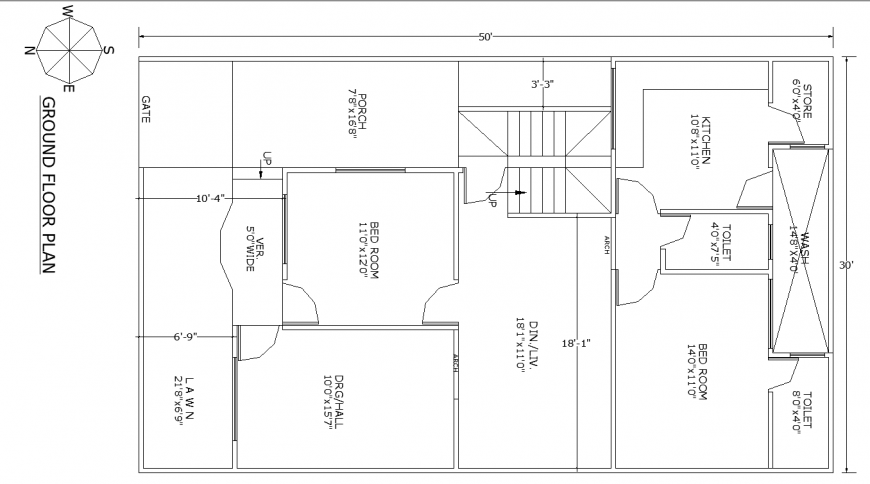Detail drawing of bungalow plan in dwg file.
Description
Detail drawing of bungalow plan in dwg file. Layout of bungalow, detail of entrance gate, porch, lawn, drawing room , dining area, kitchen and bedroom , wash area details, with dimensions and etc details.
Uploaded by:
Eiz
Luna
