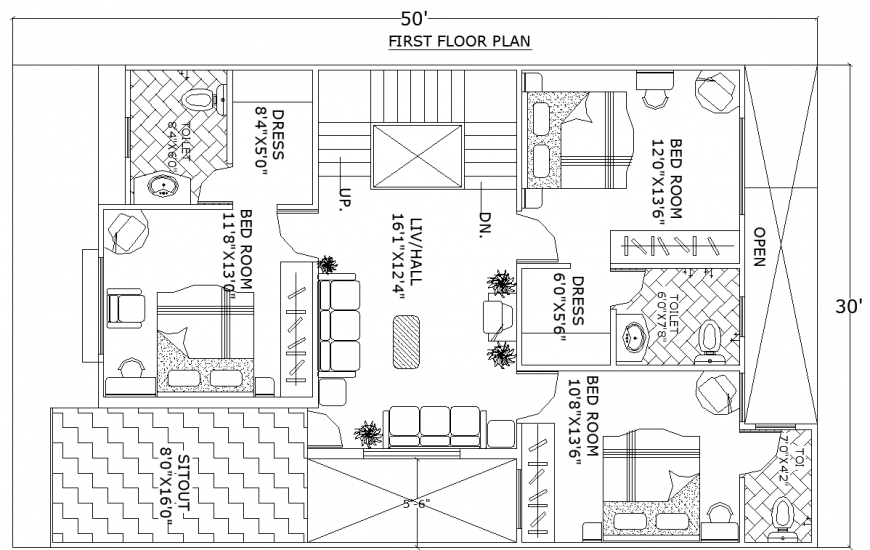Bungalow plan drawing with furniture in dwg file.
Description
Bungalow plan drawing with furniture in dwg file. Detail Bungalow plan drawing with furniture, c –shape staircase, living hall details, bedroom details, dress and bathroom , with all descriptions.
Uploaded by:
Eiz
Luna
