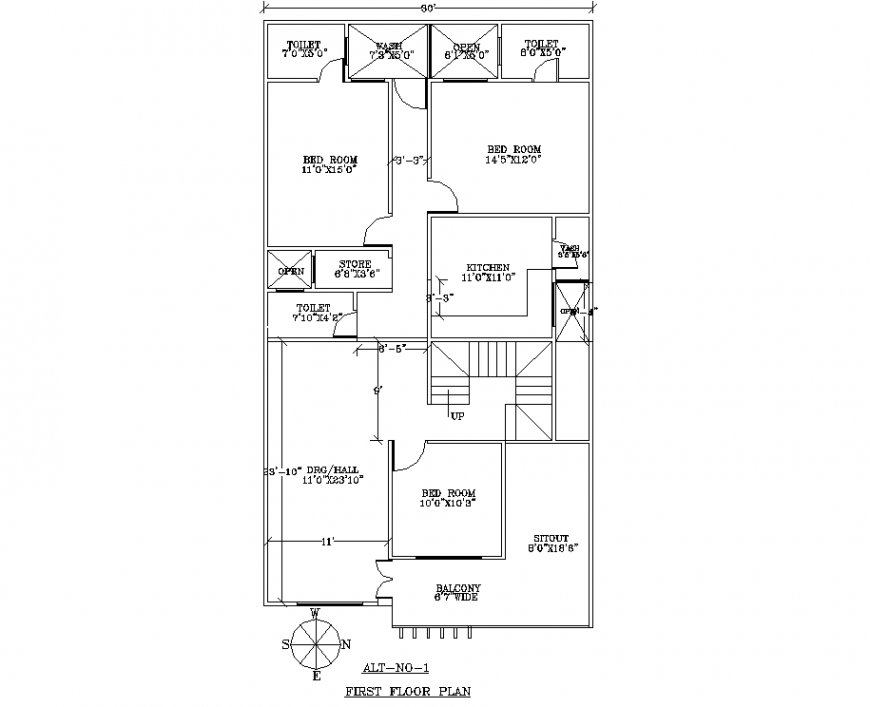Family house drawing bungalow in dwg file.
Description
Family house drawing bungalow in dwg file. Detail drawing of Family house plan , detail planning of drawing room , bedroom , balcony, sit out, staircase, toilet , kitchen , bedroom details with descriptions and etc details.
Uploaded by:
Eiz
Luna

