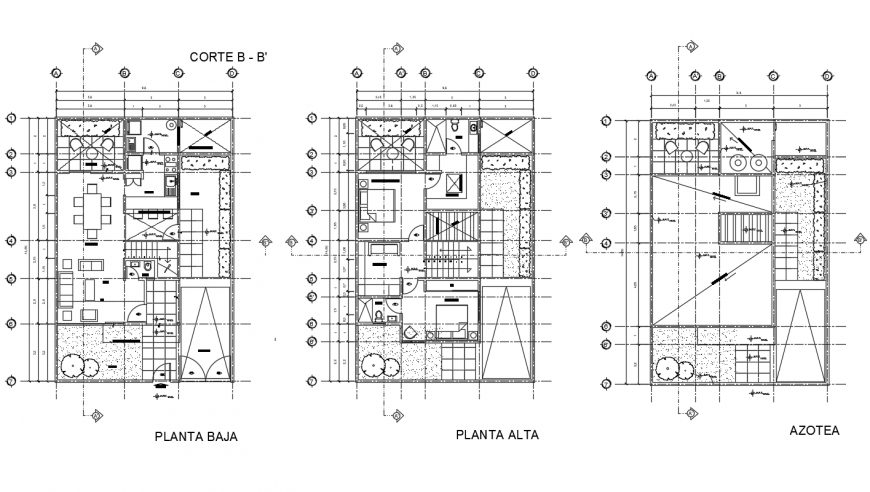Level detail of a House-rooms detail dwg file in autocad format
Description
Level detail of a House-rooms detail dwg file in AutoCAD format. Includes top-level detail, low-level detail, rooftop detail, kitchen, sitting hall, dining hall, bedrooms, toilets, garden detail, wash area, store room, pooja room, drawing room etc in AutoCAD format.
Uploaded by:
Eiz
Luna

